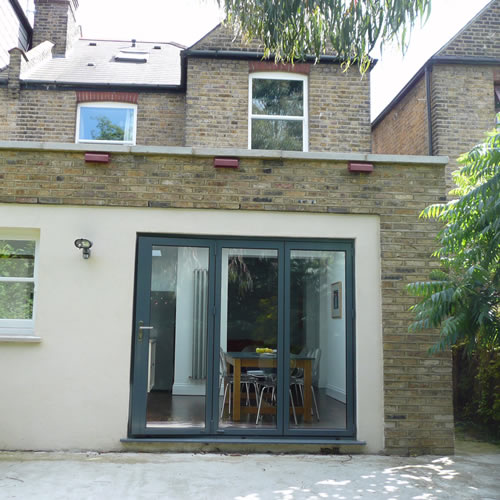
| PROJECTS | Dukes Avenue (1) | Glebe Street | |
| Heathfield Gardens |
Theatre Resource | ||
| Wendell Road | Elmwood Road | ||
| Oxford House | Restaurants | ||
| Dukes Avenue (2) | Theatres |
Elmwood Road
The owner of this three storey, semi detached house in West London wanted to create an open plan living, dining and kitchen area opening onto the garden.
The house had a small glass conservatory which we demolished.
We built a full width rear extension utilizing Permitted Development rights.
Large rooflights were inserted in the roof of the new extension to create a dramatic space.
Bold patterned wall paper was used to create feature walls in the bedrooms and the living room to contrast with the highly contemporary extension.
