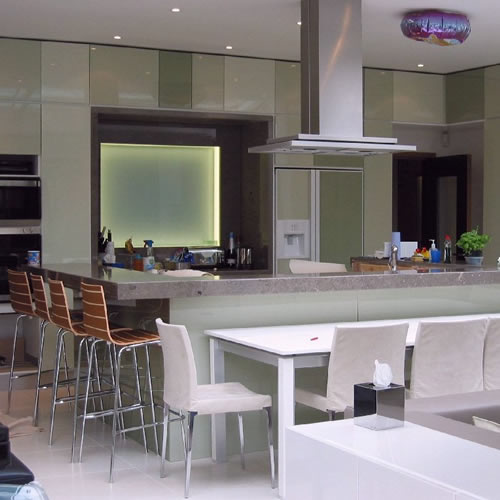
| PROJECTS | Dukes Avenue (1) | Glebe Street | |
| Heathfield Gardens |
Theatre Resource | ||
| Wendell Road | Elmwood Road | ||
| Oxford House | Restaurants | ||
| Dukes Avenue (2) | Theatres |
Dukes Avenue (1)
This Victorian, four storey, semi-detached house in West London required updating to accommodate a couple and their 2 young children.
The house had a dated layout with 4 bedrooms and 2 bathrooms, existing structure and a timber conservatory in the wrong locations for the client’s proposed use. These were stripped out and the property was completely transformed to contain 5 bedrooms and 5 bathrooms with a downstairs cloakroom and pet parlour. The rear of the building included a contemporary extension made from steel, aluminium glass and oak, with a ‘disappearing corner’ to being the garden and living space together.
A whole house lutron control system was used for lighting, climate control and motorised windows/blinds.
