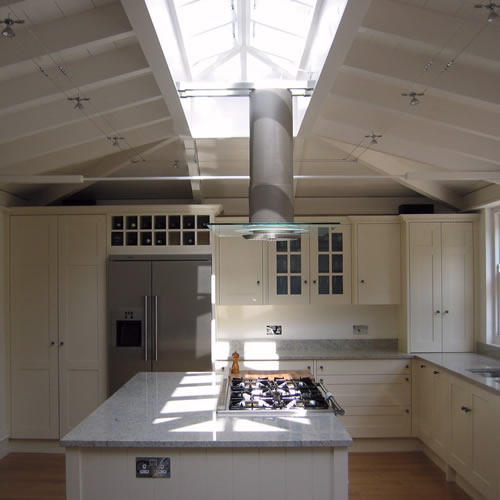
| PROJECTS | Dukes Avenue (1) | Glebe Street | |
| Heathfield Gardens |
Theatre Resource | ||
| Wendell Road | Elmwood Road | ||
| Oxford House | Restaurants | ||
| Dukes Avenue (2) | Theatres |
Dukes Avenue (2)
A four storey semi-detached house in West London required updating and extending to give a contemporary living style to a growing family.
A previously small extension had been constructed that required demolition, with a new full width extension being built utilizing Permitted Development rights.
The client wanted to use traditional construction methods and therefore structural timber framing was used to support a timber roof light. A close boarded exposed timber ceiling in the extension gave the traditional structure a contemporary style with the use of structural tie bars.
The small existing basement was further excavated to create a laundry/plant room.
Throughout the property contemporary was matched with original features – many of which (like the newel posts) were reconstructed from existing remnants of the property.
New flooring, wiring, music distribution and plumbing completed this 5 bedroom 3 bathroom family home.
